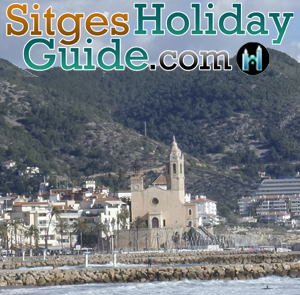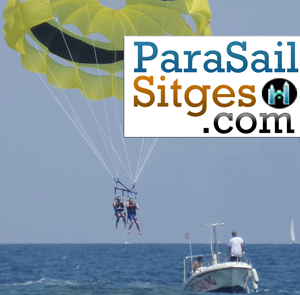Facilities
Placed between Sitges Design Centre and Can Robert Park, Sitges Campus is planned as a 100,000 square meters plot dedicated to Creativity and Art.
With an events facilities for 800 people providing the latest in cinema and the performing arts.
It will include parks, public facilities, schools and buildings dedicated to innovation.
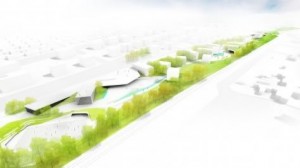 Sitges Qualia Campus
Sitges Qualia Campus
A new eco sustainable campus development providing education centers, performance facilities and student accommodation.
New Stage
A new stage, with seating for 800 people, for arts and audiovisuals festivals every 2 months
Sports Area
Set within one of the squares, dedicated to physical well being.
Contemplation Square
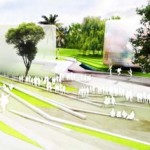 An area of parks, terraces, leisure spaces, design structures for seating, sculptures, outdoor space designated to broadcasting multimedia art, multimedia performances, spontaneous performances and art markets.
An area of parks, terraces, leisure spaces, design structures for seating, sculptures, outdoor space designated to broadcasting multimedia art, multimedia performances, spontaneous performances and art markets.
At one end of the Mediterranean Hall will also sport a large area in the free area to practice different disciplines. Innovation Cubes, mentioned below, will promote events and inform.
Creation of the ‘Barcelona Institute of Performing Arts, a university dedicated to stage arts. BIPA aims to be modeled on the Liverpool Institute for Performing Arts.
The use of various modern architectural structures, such as with the Sitges Design Center,
Innovation Cubes
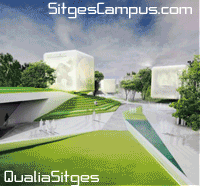 Innovative buildings with a strong sculptural design and Eco Technology, to provide information and communications within a natural setting.
Innovative buildings with a strong sculptural design and Eco Technology, to provide information and communications within a natural setting.
They have a facade that can broadcast multimedia messages and concepts to those passing, and serve to transmit electronic art.
These constructions are planned for the intersections around Contemplation Square, on Campus walkways planned via a blend of art and technology. To aid the natural and pleasant movement of students and visitors.
Eco Friendly Buildings
Qualia Campus Buildings in Sitges plan to utalise experimental architecture with three characteristics and aims:
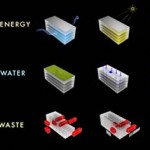 Zero energy
Zero energy
Bioclimatic systems to deliver zero emissions of CO2
- Zero water consumption
Innovative systems to for water collection and use - Zero waste
Innovative systems to optimize waste and meet recycling targets
Sitges Centre De Disseny – Sitges Design Center
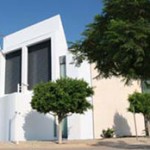 A Center for Creative Companies, artistic exhibitions and Encounters, Cultural and Business for creative industries and home of the Bureau of Economics of Creativity. This building is already established and in place on the edge of the proposed Campus, as part of the municipal project around the design and creative arts called “Sitges, Art Space.”
A Center for Creative Companies, artistic exhibitions and Encounters, Cultural and Business for creative industries and home of the Bureau of Economics of Creativity. This building is already established and in place on the edge of the proposed Campus, as part of the municipal project around the design and creative arts called “Sitges, Art Space.”
Developed to host all types of events, business meetings, conferences, exhibitions and performances, with high ceilings and bright open areas. More
Creative Business Center
Occupying 400 m2 within the Sitges Design Center and divided into 10 modules, the Business Center offers low cost working space for 10 creative start-up entrepreneurs. The goal is to provide facilities and opportunities for the exchange of ideas and collaboration.
The venue opened in 2011 and all share and benefit from common services such as meeting rooms, storage, display spaces.
Location
Sitges is the perfect location for students and relatives. To study and inspire.
Just 25 minutes (35 kilometers) from Barcelona on the Mediterranean , next to a large natural park, with 18 kilometers of coastline and many beaches.
Barcelona International Airport is just 15 miles away, before the city, allowing swift travel from across Europe and worldwide.

 Unfortunately this project may have been shelved. "SitgesCampus.com is a website dedicated to promoting Sitges to tourists and students from across the world. Located in Garraf, near Barcelona in Spain, Sitges QUALIA Campus looks to be an excellent location to learn and innovate".
Unfortunately this project may have been shelved. "SitgesCampus.com is a website dedicated to promoting Sitges to tourists and students from across the world. Located in Garraf, near Barcelona in Spain, Sitges QUALIA Campus looks to be an excellent location to learn and innovate". 
